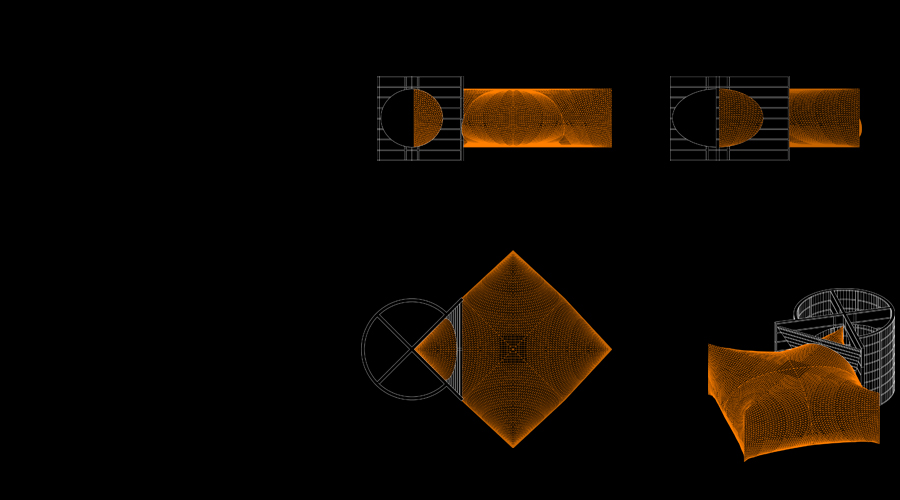 |
The gap between intention and execution is proportionate to the speculative nature of design and the tangible realities of building.
Lines drawn on paper are sourced from concepts and faithfully allude to aimed objectives, providing a script of consecutive steps that leads to a built result. The methods used in this translation must then be flexible enough to consider the material factors and allow for compromises between the scheme and its construction, shifting one in order to accommodate the other.
Evidence of this process at work can be sampled through the study of the tilted arches supporting the roof, which in their final iteration differ subtly from the versions presented on the blueprints. Initially placed as geometric analogues of the elliptical openings, the arches as built claim instead a ricocheted link to the interior corner of the intersecting voids. The sweep of the arch is traced directly to the line of this crossing, where the converging vectors, once properly edited within the spatial boundaries, create the amorphous object shown.